2.11.2
The institution has adequate physical resources to support the mission of the institution and the scope of its programs and services. (Physical resources)
Compliance Judgment
X In compliance Partially compliant Non-compliant
Narrative
Francis Marion University has adequate physical resources to serve the mission of the institution and to support its programs and services for current enrollment. This conclusion is supported by assessment of available physical resources, including land and campus facilities; strategic facilities planning; growth/renovation of facilities; and appropriate space allocations.
Francis Marion University’s campus currently includes 700 acres with 33 major campus facilities.
Land and Buildings Accountability Control
Francis Marion University maintains accountability control over its land and buildings through the submission of the annual Real Property Report [1] to the South Carolina State Budget and Control Board, Office of General Services. The university’s Facilities Management Office works with the South Carolina State Budget and Control Board to ensure that all land and buildings are appropriately accounted for. The University is responsible for the effective allocation and utilization of campus facilities. Annually through this report, the University reports to the South Carolina Commission on Higher Education the square footage of buildings and their condition. The South Carolina Commission on Higher Education compiles higher education information relevant to enrollment, graduation rates, scholarships, appropriations, faculty, and facilities online in the annual South Carolina Higher Education Statistical Abstract 2016. This document allows the University to make comparisons to other state institutions and national and state standards and guidelines. For facilities (which begin on p. 117), the University can make peer comparisons regarding:
- Assignable Area by Function (instruction, research, public service, etc.)
- Fall Facility Utilization
- Square Feet by Classification (classroom, lab, office, study, etc.)
- Number of Buildings by Age.
For Fall 2015, as included in the South Carolina Higher Education Statistical Abstract 2016, the University had total gross area square footage of 707,900 distributed in the following functional areas:
Francis Marion University Fall 2014: Assignable Area by Function Use Codes |
|||
|---|---|---|---|
Area Functions | Assignable Sq. Feet | % of Total | Average S.C. Teaching Universities |
| Instruction | 220,157 | 31.1% | 27.52% |
| Research | 0 | 0.0% | 0.8% |
| Public Service | 46,014 | 6.5% | 1.3% |
| Academic Support | 67,251 | 9.5% | 9.7% |
| Student Services | 94,151 | 13.3% | 8.4% |
| Institutional Support | 47,429 | 6.7% | 4.5% |
| Plant Operations & Maintenance | 15,574 | 2.2% | 2.8% |
| Auxiliary Enterprises | 203,875 | 28.8% | 42.4% |
| Independent Operations | 12,034 | 1.7% | 1.3% |
| Hospitals | 0 | 0.0% | 0.0% |
| Unassigned | 708 | 0.1% | 1.5% |
| Total Assignable Area | 707,900 | ||
Table 1. Assignable Area by Function Use Codes for Fall 2015
Note: In 2004, the Francis Marion Real Estate Foundation leased existing student housing facilities (Allston Housing Office Complex, Residence Halls and the Village Apartments) and land from the University. The Francis Marion Real Estate Foundation constructed the Forest Villas Apartments. The result is that student housing facilities are not included in the South Carolina Commission on Higher Education report cited above. This fact should be considered when comparing Francis Marion University to state teaching university averages.
Square footage was also reported to the South Carolina Commission on Higher Education by classification as follows for Fall 2015:
| Classification | Square Feet |
|---|---|
| Classroom | 58,402 |
| Lab | 93,993 |
| Office | 116,649 |
| Study | 67,788 |
| Special | 68,324 |
| General | 106,627 |
| Support | 31,143 |
| Health | 0 |
| Residential | 164,974 |
| Unclassified | 0 |
| Total | 707,900 |
Table 2 . Square Feet by Classification for Fall 2015
The University is dedicated to providing physical resources in alignment with the university mission to support academic endeavors. The “Summary of Fall Facility Utilization 2011, 2014, 2015” provided in the South Carolina Statistical Abstract shows the following data highlighting the sufficiency of space dedicated to the classroom:
| Francis Marion University | 2011 | 2014 | 2015 |
|---|---|---|---|
| Classroom Average Student Station Size (SF per student station) | 19.30 | 24.19 | 24.19 |
| Average Weekly Classroom Hours of Instruction | 14.58 | 14.32 | 14.57 |
| % Student Station Utilization | 63.00% | 70.17% | 67.88% |
Table 3. Francis Marion University Fall Facility Utilization for 2011, 2014 and 2015 [2]
Note: The Carter Center, opened in 2016, is not included in the data above.
Allocation of Campus Space
The use of campus space is coordinated by two offices, the Registrar’s Office which assigns academic classrooms and laboratories and publishes the course schedule each semester, and the Office of Financial Services, which assigns meeting spaces for all other purposes including student organizations, faculty meetings, athletic practices and events, and community cultural events [3].
Allocation of Space for Administrative Services
Administrative space is equally adequate to house the support services of the institution. The executive, administration and student support service offices (Admissions, Financial Assistance, and the Registrar) occupies J. Howard Stokes Administration Building. Deans and faculty are located in the academic buildings where students take classes and which are also easily accessible to students.
Campus Development at Francis Marion University
The system of shared governance among the Board of Trustees, faculty, and administration ensures that there are adequate facilities to educate and serve the citizens of the Pee Dee region and the state of South Carolina. Proposals for new construction and renovations may arise from faculty who propose programmatic initiatives that require, or would be enhanced by, new facilities. The President, in consultation with other administrators or community leaders, may identify initiatives which require new facilities such as the Lee Nursing Building, the Francis Marion University Performing Arts Center, and the Carter Center for Health Sciences.
The Strategic Plan, which was approved by the General Faculty October 18, 2012 [4] and ratified by the Francis Marion University Board of Trustees November 9, 2012 [5] includes the following university objective specific to physical facilities on campus as seen in Table 1 [6]:
| Campus Development Guiding Principles from the University Strategic Plan | |
|---|---|
University Objective | Strong |
| XII. Develop the physical facilities, natural resources and infrastructure of the campus | a. Maintain attractive on-campus housing. b. Continue to develop and enhance the campus in a manner that will increase student involvement in campus life. c. Engage in renovation, construction and modification of campus facilities including Founders Hall and Cauthen Educational Media Center. d. Encourage environmental sustainability. |
Table 4. Campus Development Guiding Principles from the FMU Strategic Plan
Campus Facilities
Francis Marion University’s campus currently includes 700 acres with 33 major Campus facilities as detailed below:
Luther F. Carter Center for Health Sciences – The Carter Center is a 51,000-square foot building in downtown Florence. It houses Francis Marion’s graduate programs in the health sciences and allied programs associated with the Medical University of South Carolina. It opened in the fall of 2016.
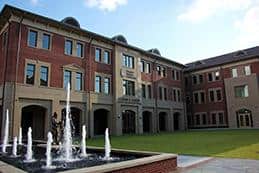
Figure 1. Carter Center for Health Sciences
John K. Cauthen Educational Media Center – This media center opened in 1977 and contains facilities for the production and presentation of audiovisual materials as well as a resource area that houses non-print resources, support for instructional technology, and a public computer lab. It also provides classroom and office space for the mass communication, modern languages, psychology programs and the School of Education. The James “Ed” Dooley Planetarium, the Ashpy Lowrimore Auditorium, and the J.R. Bryan Jackson Innovation Place (a computer lab equipped with teaching and multimedia instructional technology) are also in the building.
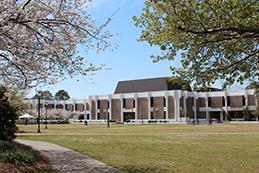
Figure 2. Cauthen Educational Media Center
Edward S. Ervin III Dining Hall – This facility was occupied in 1986 and renovated in the summer of 2011. It serves students, faculty, and staff of the University as well as community groups. Also located in the Ervin Dining Hall is the Provisions on Demand (P.O.D.) convenience store.
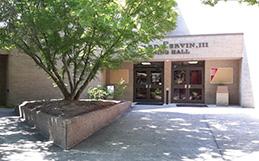
Figure 3. Ervin Dining Hall
Facilities Management/Campus Police Building – Opened in 1972, this building provides utility services to other buildings and houses some offices of the Facilities Management Department. Campus Police provide 24-hour law enforcement services from this location.
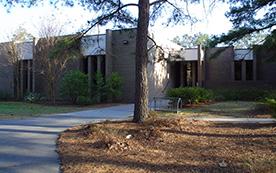
Figure 4. Facilities Management/Campus Police Building
Francis Marion University Education Foundation and Non-Profit Consortium Building – The Francis Marion University Education Foundation owns a building and four acres of land situated on Highways 301/76 across from the Francis Marion University campus (west of Highway 327). The Francis Marion University Foundation/Development Office, Alumni Affairs, Community Affairs, and several non-profit organizations including the North Eastern Strategic Alliance (NESA) are located in this building. The Education Foundation Building also houses the university’s offices of Counseling and Testing and Student Health Services.
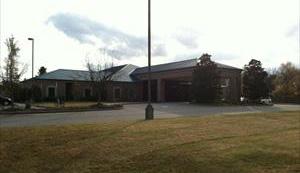
Figure 5. Francis Marion University Education Foundation & Non-Profit Consortium Building
Founders Hall – This building was occupied in 1974 and houses offices and classrooms for many of the university’s academic programs including English, geography, history, philosophy and religious studies, political science, sociology, and the School of Business. The Center for Academic Success and Advisement (CASA) is also located in this building.
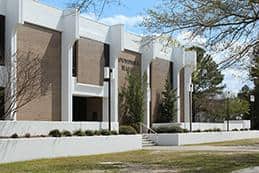
Figure 6. Founders Hall
Francis Marion University Performing Arts Center – The Francis Marion University Performing Arts Center opened in 2011 and is located in downtown Florence. Its main elements include an 849-seat main auditorium with a fly tower and orchestra shell, a 100-seat experimental theater, and an academic wing with classrooms, offices, and rehearsal spaces for the Department of Fine Arts Music Industry degree. The surrounding grounds include a 500-seat BB&T Amphitheatre.
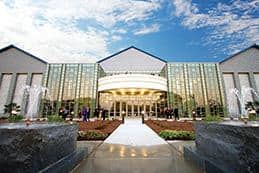
Figure 7. Francis Marion University Performing Arts Center
Francis Marion University Recording Studio – This new state of the art facility utilizes both classic analogue and modern digital equipment. The studio is focused around a fully loaded ProTools 11 HD rig with an Avid C24 console and ADAM A7 monitoring. The studio features two isolation booths and a great room large enough to handle ensembles of any size.
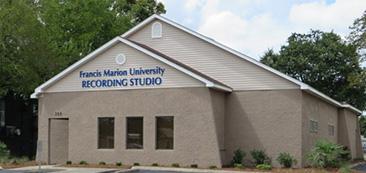
Figure 8. Francis Marion University Recording Studio
R. Gerald Griffin Athletic Complex – This complex was completed in 2012. The complex includes Cormell (baseball) Field at Sparrow Stadium, Hartzler (soccer) Field, the Francis Marion Softball Stadium, and a field house with office space and locker rooms.
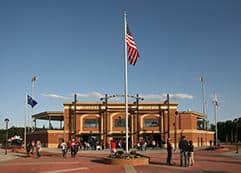
Figure 9. Griffin Athletic Complex
The Grille – Opened in 2006, this one-story building is located adjacent to the outdoor swimming pool. The facility provides an additional dining option with indoor and outdoor seating available and convenient access to the outdoor pool and sand volleyball court.
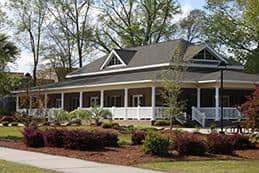
Figure 10. The Grille
Hanson Park – Established in 2005, this park is located between The Cottage and the President’s House and provides a quiet, garden-like atmosphere for faculty, staff, students, and visitors.
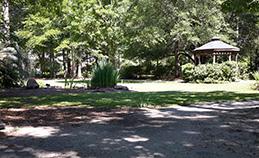
Figure 11. Hanson Park
Hewn Timber Cabins – These two cabins, located on Wallace Woods Road, are listed on the National Register of Historic Places.
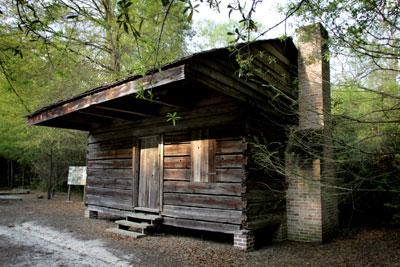
Figure 12. Hewn Timber Cabins
Peter D. Hyman Fine Arts Center – Occupied in 1980, this facility includes faculty offices for the Department of Fine Arts, classrooms, and studios for teaching art, art education, theatre, and music. The south wing includes the Adele Kassab Recital Hall and the University Theatre, which has a working stage and the capability for quick changes from a proscenium to a thrust stage.
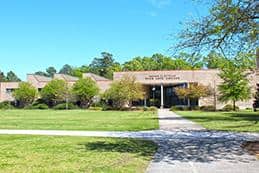
Figure 13. Hyman Fine Arts Center
John Kassab Courts – Renovated in 2003 with a new entranceway, playing surface, fencing and landscaping, this facility consists of eight tennis courts, four of which are lighted.
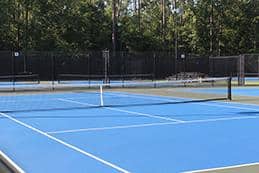
Figure 14. Kassab Courts
Hugh K. Leatherman Sr. Science Facility – Completed in 1994, this facility provides office, classroom and laboratory space for biology, chemistry, mathematics, and physics.
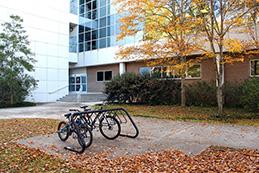
Figure 15. Leatherman Science Facility
Frank B. Lee Nursing Building – Opened in 2006, this two-story facility houses offices, classrooms, the Elizabeth W. Barnes Clinical Laboratory, a computer lab, three seminar/conference rooms, and the Dr. John M. Thomason Auditorium.
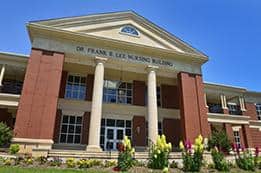
Figure 16. Lee Nursing Building
Robert E. McNair Science Building – Occupied in 1972, this facility provides classroom, laboratory, and office space for biology, chemistry, and physics. It also houses the McNair Center for Government and History. The auditorium was renovated and renamed for Provost Richard N. Chapman in 2007. Also due to generous gifts from Progress Energy, the nuclear physics lab was renovated in 2012.
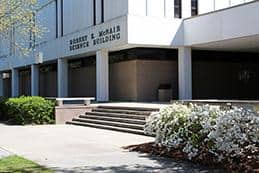
Figure 17. McNair Science Building
Observatory – Built in 1982, this two-story, pre-cast concrete structure has a 12-foot rotating dome. Permanently mounted in the dome is a 14-inch reflecting telescope. A variety of other telescopes are also housed at the Observatory. Free public viewing sessions are held periodically to examine the planets, stars, and special astronomical events such as comets and eclipses.
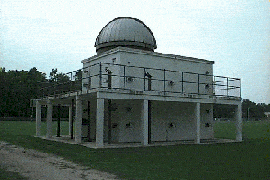
Figure 18. The Observatory
Office Services Building – The Office Services building, completed in 2013, houses printing services and mail services.
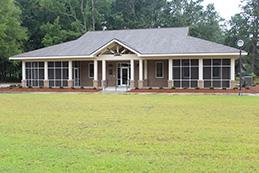
Figure 19. Office Services Building
Pee Dee Education Center – The Pee Dee Education Center is a consortium of 16 school districts, Coker College, and Francis Marion University, established to provide support for the school districts in the region.
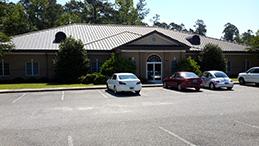
Figure 20. Pee Dee Education Center
President’s Residence (Wallace House) – Rebuilt in 1924 after the original 1836 J. Eli Gregg home was destroyed by fire, this antebellum-style house was the home of Joseph Wilds Wallace Sr. and Sallie Gregg Wallace. In 1960, in their memory, the Wallace family donated the house for the founding site of the University of South Carolina at Florence. When Francis Marion University was established in 1970, the house served as a facility for administrative offices. It was renovated as a permanent residence for the president of Francis Marion in 1983.
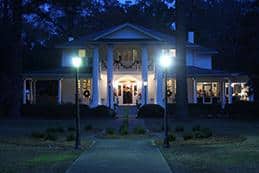
Figure 21. President’s Residence
Recreational Facilities – Exterior athletic-recreational facilities on the main campus include two natural grass intramural fields, an outdoor recreational pool, soccer field, softball field, and baseball field.
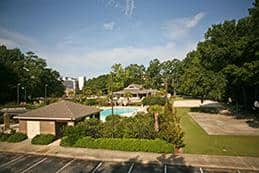
Figure 22. Outdoor Recreational Facilities
Gail and Terry Richardson Center for the Child – This facility, occupied in 2008, houses a childcare program, Francis Marion University classrooms, a developmental clinic, research facilities, and community programs.
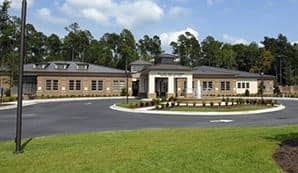
Figure 23. Center for the Child
James A. Rogers Library – Opened in December 1971, this 77,000 square foot building houses a collection of over 398,000 volumes and over 550 print journal subscriptions and provides access to 35,000 e-journals, over 343,000 e-books, and 142 electronic databases providing access to information from almost anywhere. Membership in Partnership Among South Carolina Academic Libraries (PASCAL), the statewide academic library consortium, provides access to millions of articles and to a statewide virtual library at over 12.5 million volumes. The library is open 85.5 hours a week.
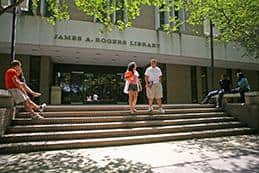
Figure 24. Rogers Library
Walter Douglas Smith University Center – Occupied in 1974, this complex provides comprehensive facilities for student activities and services including the offices of Student Affairs, Athletics, Dean of Students, Student Life, Student Newspaper, Campus Recreation Services, Multicultural Student Affairs, and Army ROTC. It also provides space for meetings, social activities, recreation and athletic programs (including a 2,547-seat gymnasium, racquetball courts, weight/fitness rooms, game room, and swimming pool), and the Patriot Bookstore.
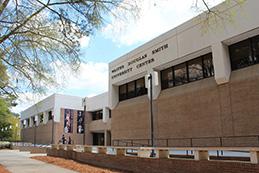
Figure 25. Smith University Center
Thomas C. Stanton Academic Computer Center – Occupied in 1988, this building provides computer classrooms and a 30-station general-use computer laboratory. It also houses a number of offices for the Campus Technology department.
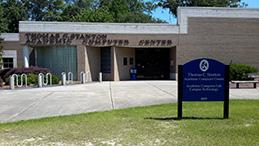
Figure 26. Stanton Academic Computer Center
J. Howard Stokes Administration Building – This was the first building to be built on the Florence Regional Campus of the University of South Carolina. It was built with funds contributed by citizens from across the Pee Dee area and transferred to the University in 1970. An addition was completed in 1990. It was last renovated in 1992-1995. The building houses the university’s administrative offices.
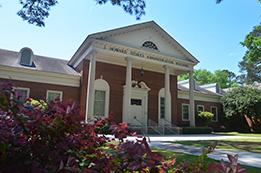
Figure 27. Stokes Administration Building
BB&T/Amelia Wallace Faculty/Alumni Cottage – The Cottage, completed in 2003, is a faculty/alumni facility and guest house. Lunch is served daily, Monday through Friday (unless otherwise announced), for faculty, staff, alumni, and guests.
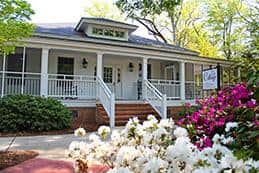
Figure 28. The Cottage
Student Housing
Allard A. Allston Housing Office Complex – This facility was built in 1992 along with one of the two sets of residence halls. The complex provides space for the Office of Housing and Residence Life as well as a study hall.
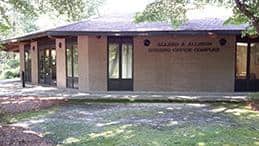
Figure 29. Allston Housing Office Complex
Forest Villas Apartment Complex – Constructed in 2004 and 2007, the five three-story buildings consist of 103 four-bedroom apartment units, five two-bedroom units, and five one-bedroom units capable of housing approximately 427 residents. Each apartment includes single bedrooms. Four-bedroom and two-bedroom apartments feature shared living, dining, and kitchen facilities. Four-bedroom units include two full bathrooms. Apartment units are available with provisions for persons with disabilities.
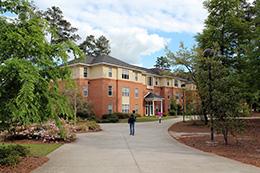
Figure 30. Forest Villas Apartments
Heyward Community Center – This facility was built in 2004 and is available to all students. The building consists of a large common lounge for social functions and meetings, a smaller meeting/study area, a fitness room, a laundry facility, and an enclosed mail pickup area.
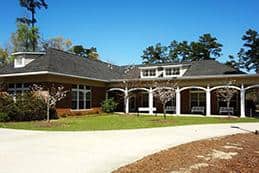
Figure 31. Heyward Community Center
Residence Halls – The Residence Halls, constructed in 1986 and 1992 respectively, provide accommodations for up to 700 residents. Each residence hall suite consists of two bedrooms (two students share a bedroom) with an adjoining bath shared by all four residents living in the suite. First-floor residence hall units are available with provisions for persons with disabilities. A Resident Assistant is assigned to each residence hall floor to provide support for students.
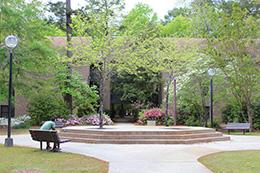
Figure 32. Residence Halls
The Village Apartments – The Village Apartments, first occupied in 1980, consists of 12 two-story apartment buildings and a one-story apartment for approximately 386 residents. Half of the single-story Newton building is an apartment for two persons. The other half serves as an Emergency Medical Transport (EMT) station serving the campus and the surrounding area [7].
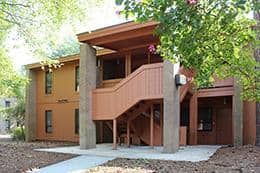
Figure 33. The Village Apartments
A map of the University and all its facilities is published at the bottom of every page of the new Francis Marion website.
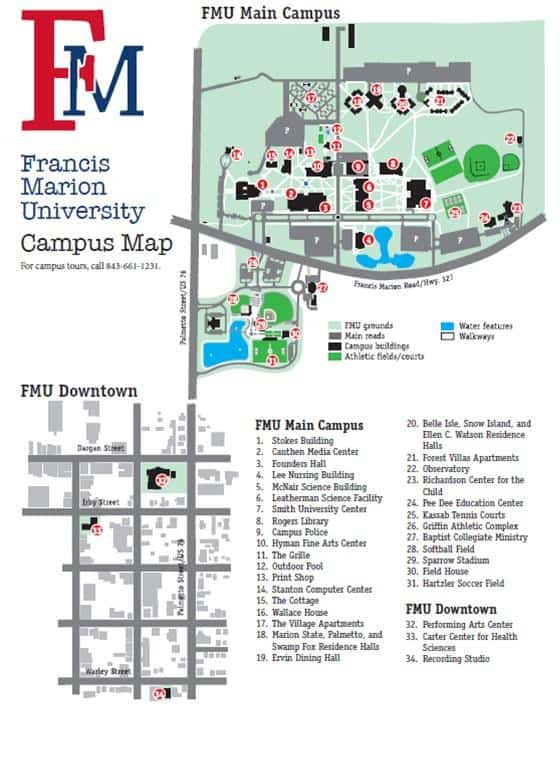
Figure 34. Campus Map
Campus Development 2001-2017
Throughout the past seventeen years, there has been dynamic growth in the university’s physical facilities and ongoing efforts to maintain and renovate older facilities. Highlights from this time period, as exhibited in the Campus Development Summary 2001-2007 appendix, show a dedication to maintaining and upgrading the campus infrastructure to fulfill the university’s academic mission [8]. A virtual tour of the campus is located on the university website by clicking on the map button followed by clicking on stars representing many of the major buildings.
The following are updates to the Francis Marion campus from the past 17 years that are highlighted in the Campus Development Summary 2001-2007 [9]:
Academic Core (p. 3-14): During this time, the University constructed the Richardson Center for the Child, the Lee Nursing Building, the Performing Arts Center, and the Francis Marion University Recording Studio. The University acquired the Pee Dee Education Research Center, and the Francis Marion University Education Foundation acquired the Historic Florence Post Office (the future Medical and Health Education Complex). Notable renovations included the Lowrimore Auditorium, the Chapman Auditorium, Founders Hall, the Cauthen Educational Media Center, and the Fine Arts Gallery.
Support Facilities (p. 15-17): During this time, the University constructed the Cottage (faculty/alumni facility and guest house) and the Office Services Building and acquired the Francis Marion University Education Foundation and Non-Profit Consortium Building.
Student Life (p. 18-25): The University constructed the Outdoor Pool, the Grille, and the Griffin Athletic Complex to include the new Sparrow Baseball Stadium, the Hartzler Soccer Field, the Francis Marion University Softball Stadium, and a new field house. New dining venues were added at the Grille, the Cauthen Café, and the Provisions on Demand Convenience Store. Notable renovations include the Kassab Tennis Courts and the Patriot Bookstore. The construction of the Forest Villas Apartments added 427 beds to Student Housing. The Heyward Community Center was built to provide a laundry facility, community center meeting space, and fitness room for the Forest Villas Apartments.
Campus Grounds (p. 31-38): In an effort to preserve the “park-like character” of the campus as envisioned by the university founders, the university continues to beautify the campus grounds. Construction of the mall fountain provided a visual centerpiece for the academic quadrangle, and Hanson Park provided a serene, garden atmosphere for faculty, staff, students, and visitors. The University invested in campus wayfinding to include the deployment of new building and street wayfinding signs across campus in 2013 followed by new campus street signs in 2014 and pedestrian wayfinding signs in 2017. In 2016, work was completed on the SC Highway 327 streetscape project to enhance the flow and safety of pedestrian and vehicular traffic including the installation of raised, curbed, and landscaped medians.
Major Land Acquisitions (p. 35): In 2005, the Francis Marion University Education Foundation obtained 109 acres across from the University campus, west of S.C. Highway 327. A large portion of this land was gifted to the University and became the site of the new Griffin Athletic Complex. Since that time the Francis Marion University Education Foundation obtained two contiguous land tracts: a 70 acre tract south of the Griffin Athletic Complex and 135 acres west of the property.
Campus Development Master Plan
The Campus Development Master Plan 2017 allows flexibility as planning initiatives and goals evolve and as funding opportunities become available [10]. It is a continuation of the Facilities Master Plan 2012-2020 [11] that was presented to the Board of Trustees at the Summer 2012 Board Retreat. This document provides an update for how the University plans to address near term future expansion.
Distance Education Infrastructure
Online courses were first offered by the University in Fall 2011 and have grown to 92 undergraduate and 64 graduate courses. In July 2012, Francis Marion upgraded its Internet connection from a 100 MB connection to a 1 GB connection and implemented a discrete redundant connection for backup and to support continued growth. The university’s primary distance education offering is delivered through Blackboard applications. Blackboard runs in a VMware virtual server environment that lives in the Francis Marion University server farm. The VMware environment is made up of three ESXi hosts. The current Blackboard production server is built on server Windows 2008r2 64bit. The current memory configuration is 16384 MB, and the current CPU configuration is two virtual sockets with four cores each bringing it to eight cores total. For storage, the server has a 50GB C: drive, a 550GB E: drive, and a 1TB F: drive which are all hosted on a Dell Equalogic PS6210X. Blackboard connects to Francis Marion’s network stack on a Cisco 4507 core switch. The primary video infrastructure used to record lectures is through Blackboard Collaborate and stored on Blackboard’s servers in their Virginia data center. Each summer, training is provided to faculty on using Blackboard Collaborate to provide online courses to students [12].
Documentation
- Real Property Report
- South Carolina Higher Education Statistical Abstract
- FMU Website, Utilization of Facilities/Campus Space
- Minutes, General Faculty Meeting October 18, 2012
- FMU Board of Trustees Minutes, November 9, 2012
- FMU Strategic Plan, Objective XII.
- Catalog 2017-2018, Campus Facilities, p. 10-12
- Campus Development Summary 2017
- Campus Development Summary 2017
- Campus Development Master Plan 2017
- Campus Facilities Plan (2012-2020)
- Distance Education Infrastructure email from Chief Information Officer John Dixon dated July 20, 2017